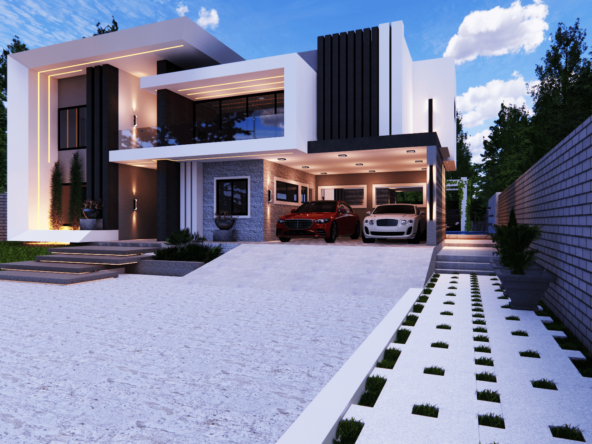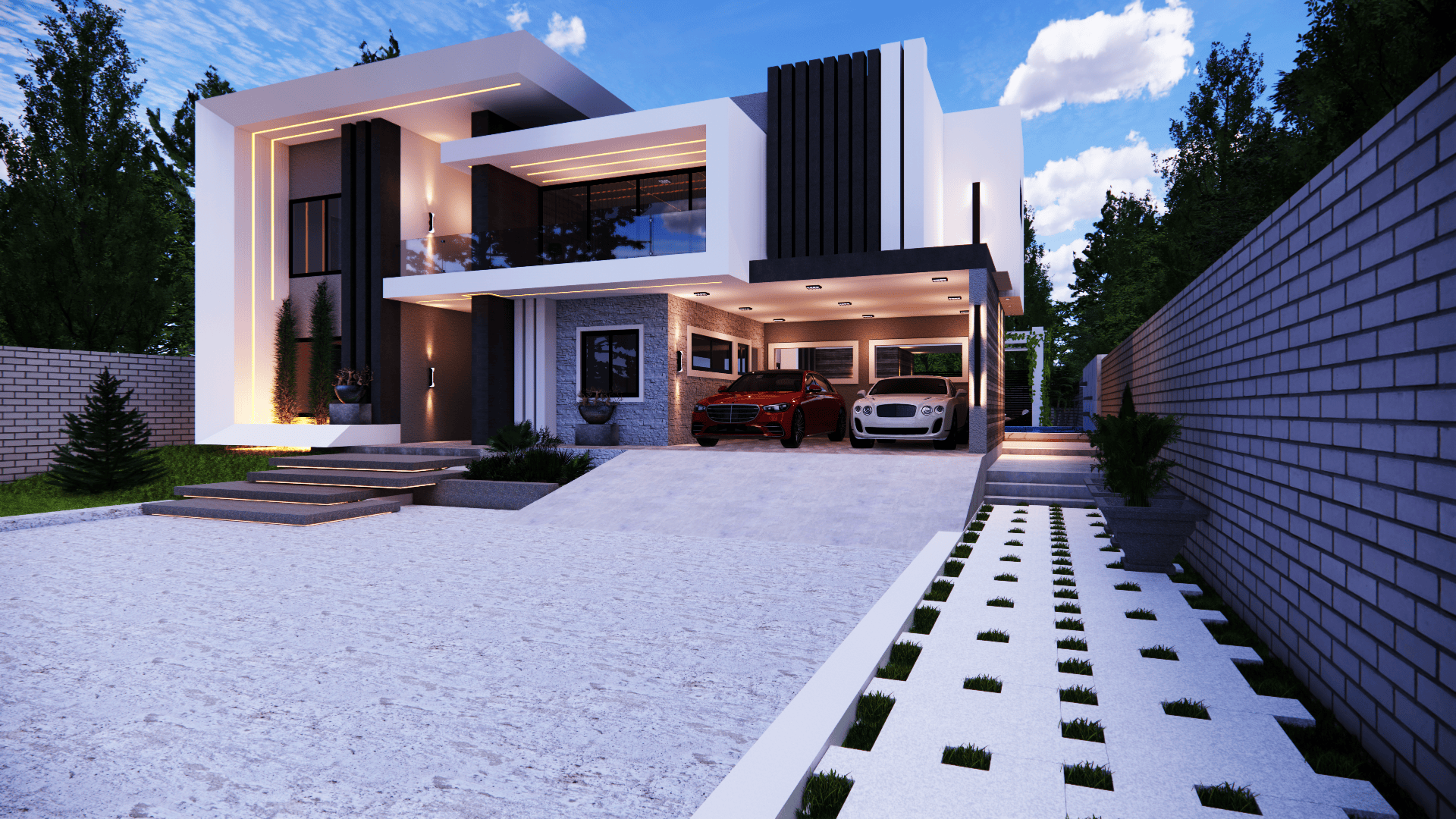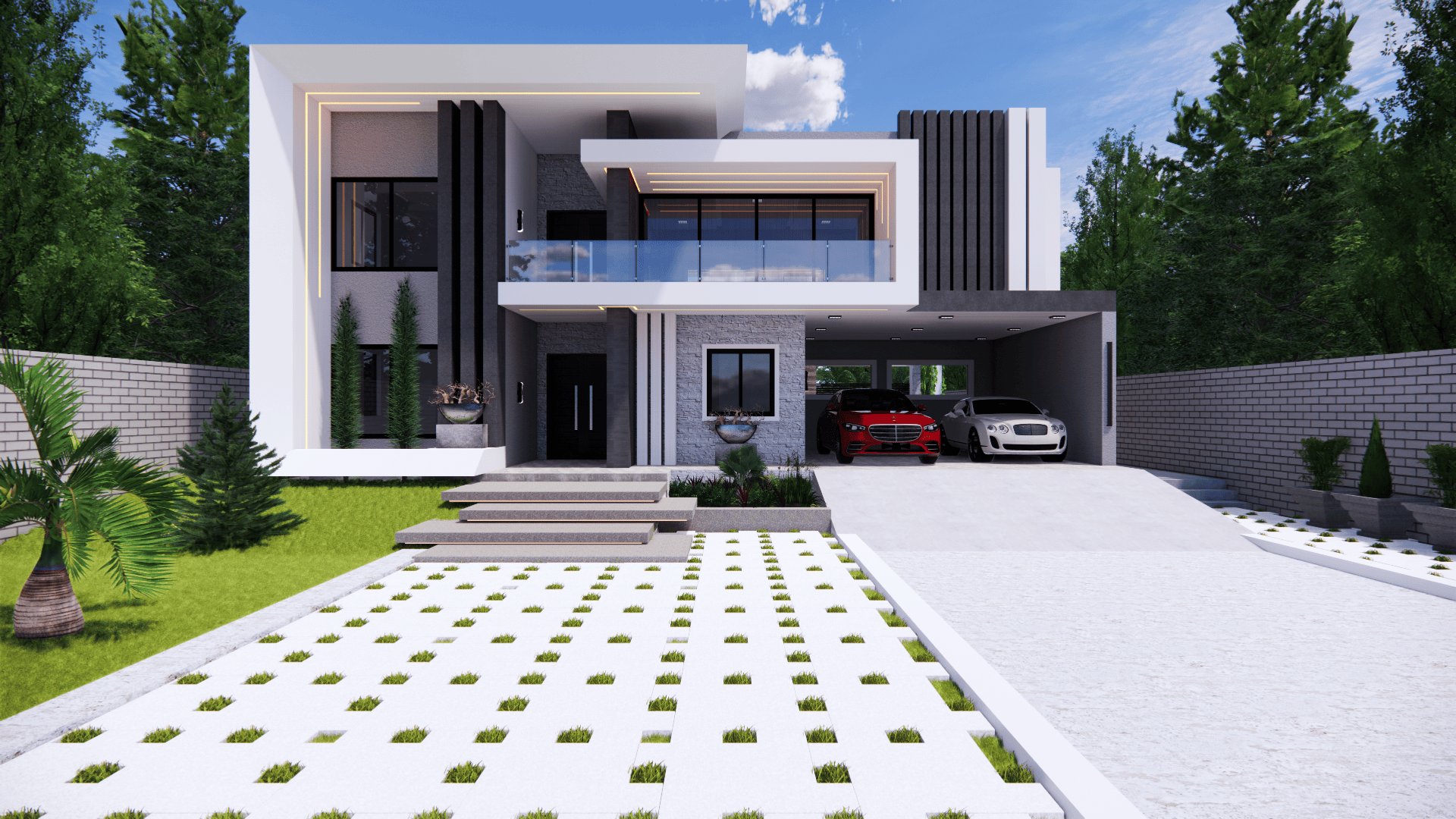Spectacular 6 Bedroom House (ID3900)
Featured
Featured
Spectacular 6 Bedroom House (ID3900)
Overview
- 6
- 7
- 2
Description
INCLUDED ARCHITECTURAL DRAWINGS
- Foundation plan
- Floor plans
- Roof plan
- Sections
- Elevations
- Door and window schedules
- Details
- Schematic electrical layout
- Septic tank and soakage pit
———————————————————————-
INCLUDED STRUCTURAL DRAWINGS
- Foundation plan
- Foundation details
- Column details
- Beams details
- Slab details
- Slab reinforcement
- Staircase details
- Bar bending schedules
- Roof details
———————————————————————-
GROUND FLOOR
- Number bedrooms: 1
- Number bathrooms: 1
- Living rooms: 2
- Number of kitchen: 2
- Number of balconies;1
- Office: 1
- Dining: 1
- Store: 1
- Visitors w\c: 1
- Terrace: 1
———————————————————————-
FIRST FLOOR
- Bedrooms: 3
- Bathrooms: 3
- Living rooms: 1
- Balconies: 1
Details
Updated on July 29, 2024 at 2:15 am- Price: $520
- Bedrooms: 6
- Bathrooms: 7
- Garages: 2
Additional details
- Stories: 1
- Bedrooms: 6
- Bath: 6
- Half bath: 1
- Kitchen: 1
- Wet Kitchen: 1
- Dinning Room: 1
- Living Room: 1
- Family : 1
- Balcony: 3
- Verandah: 1
- Car Garage: 2
- Laundry: 1
- Store: 1
- Bar: 1
- Office: 1




