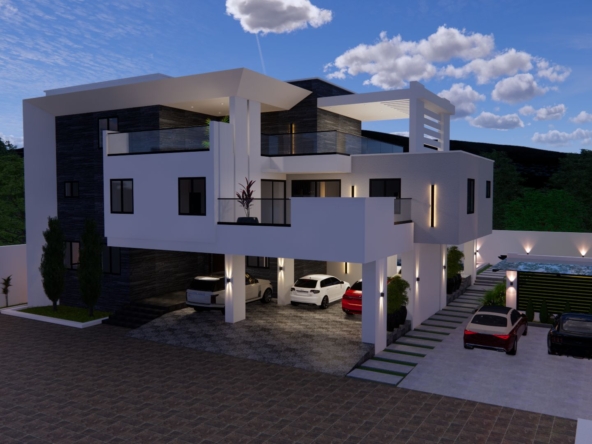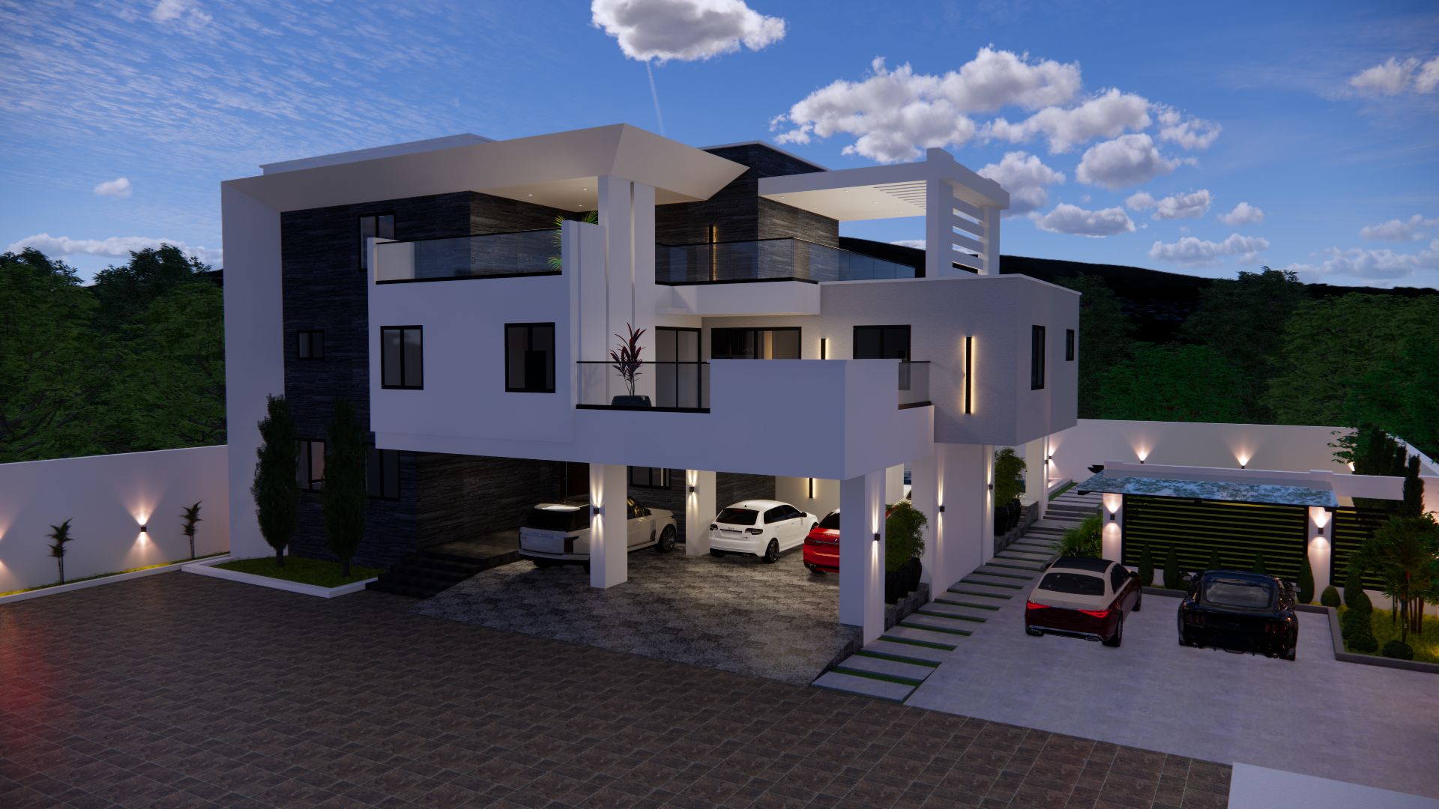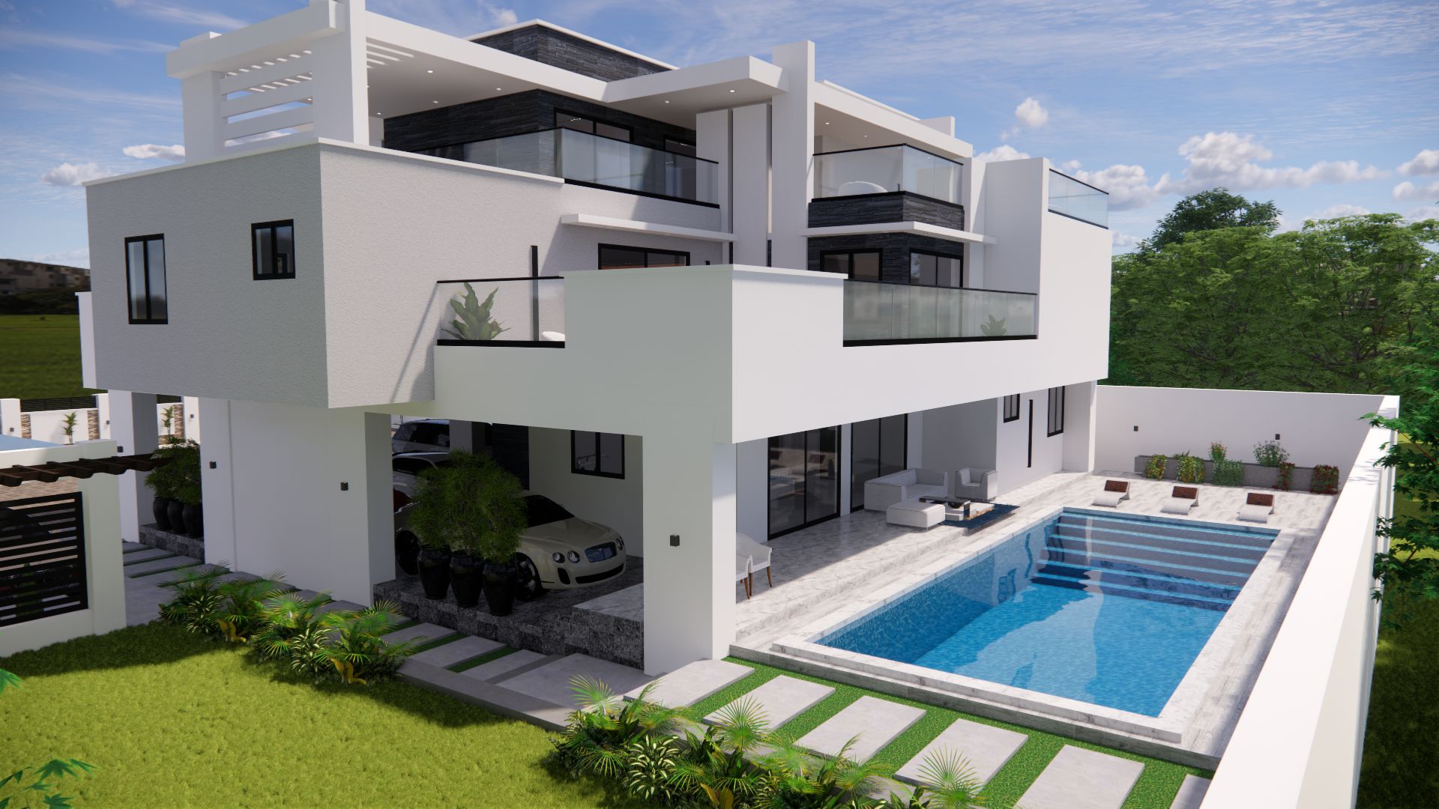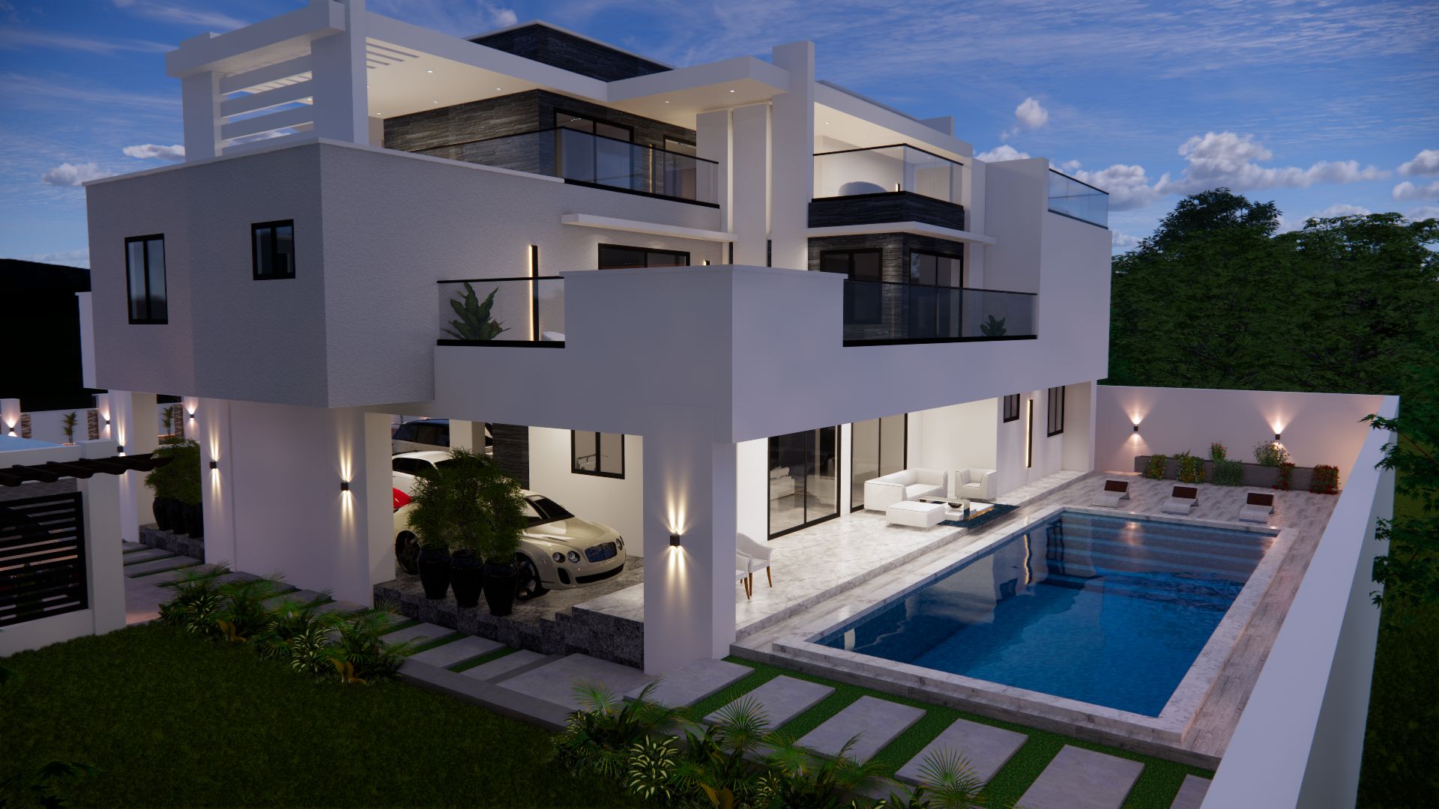Featuring spacious living areas, luxurious bedrooms, and a stunning outdoor entertaining area, this plan is perfect for large families or groups. Enjoy the sleek modern design and ample space to spread out and relax. Make this Mansion Design house plan your own and start living the life you deserve today!
Plan Details
- Stories: 3
- Bedrooms: 6
- Bathrooms: 6
- Half Bath: 1
- Kitchens: 2
- Dining Rooms: 1
- Living Rooms: 1
- Family Rooms: 2
- Balconies: 6
- Verandah: 1
- Car Garage: 4
- Laundry: 1
- Store: 1
- Bar: 1
- Office: 1
Included Architectural Drawings
- Foundation plan
- Floor plans
- Roof plan
- Sections
- Elevations
- Door and window schedules
- Details
- Schematic electrical layout
- Septic tank and soakage pit
Included Structural Drawings
- Foundation plan
- Foundation details
- Column details
- Beams details
- Slab details
- Slab reinforcement
- Staircase details
- Bar bending schedules
- Roof details
Ground Floor
- Bedrooms: 2
- Bathrooms: 2
- Living Rooms: 2
- Kitchen: 1
- Balconies: 2
- Laundry: 0
- Office: 0
- Car Garage: 5
- Dining: 1
- Bar: 0
- Store: 1
- Gym: 1
- Visitors W/C: 1
First Floor
- Bedrooms: 3
- Bathrooms: 3
- Living Rooms: 1
- Kitchen: 1
- Balconies: 2
- Laundry: 1
- Office: 0
- Car Garage: 0
- Dining: 1
- Bar: 0
- Store: 1
- Visitors W/C: 0
- Terrace: 1
Second Floor
- Bedrooms: 1
- Bathrooms: 1
- Office: 1
- Living Area: 1
- Sitting Area: 1
- Swimming Pool: 1








