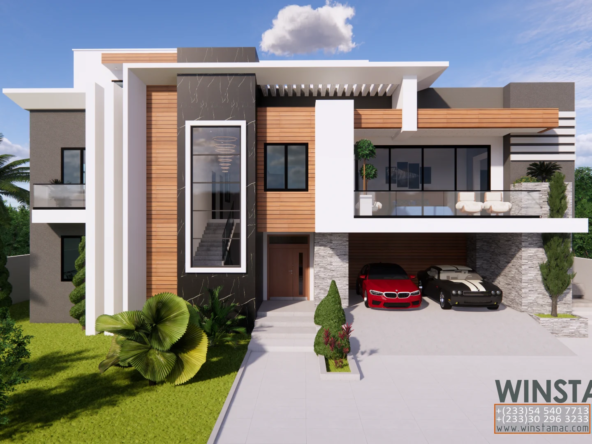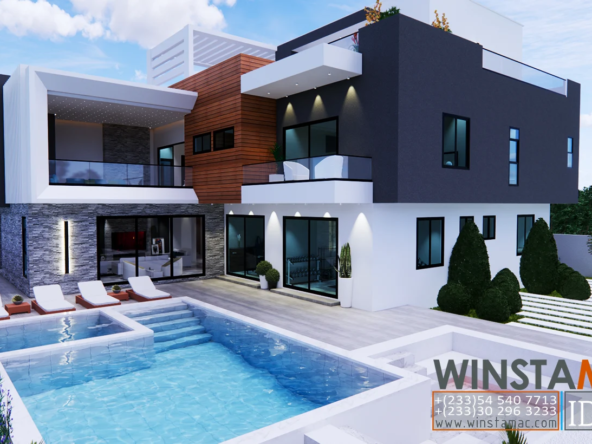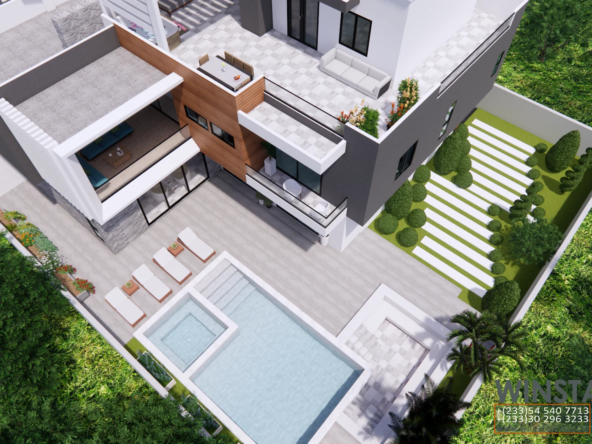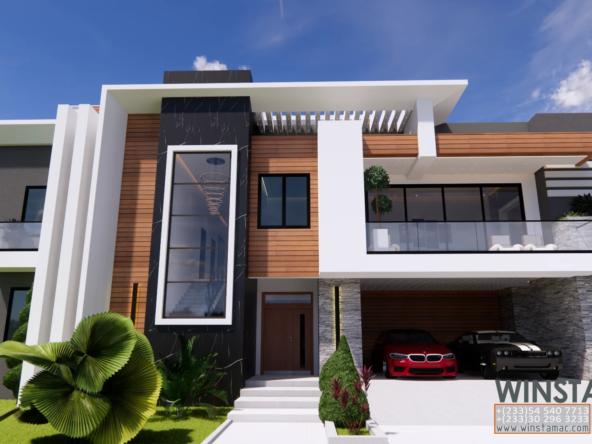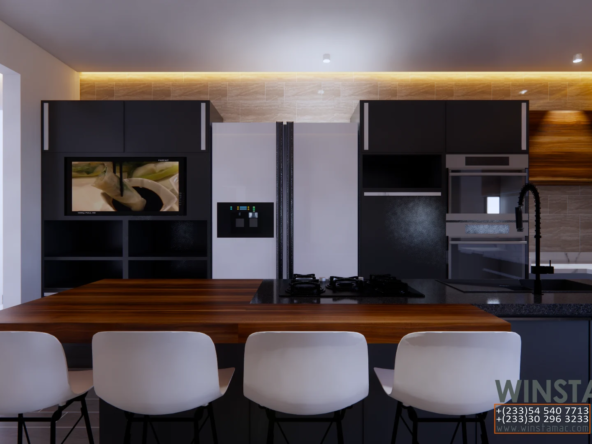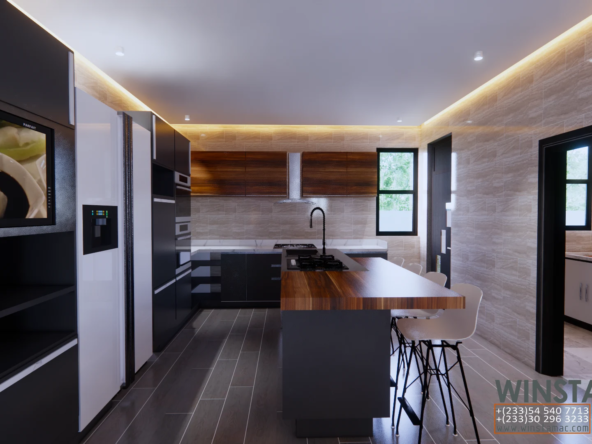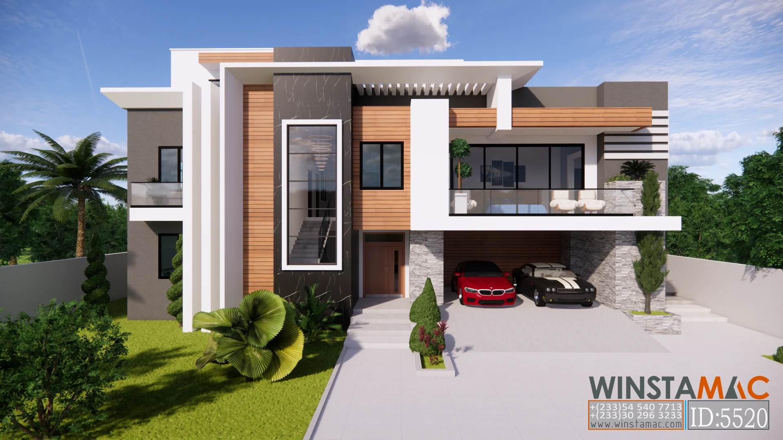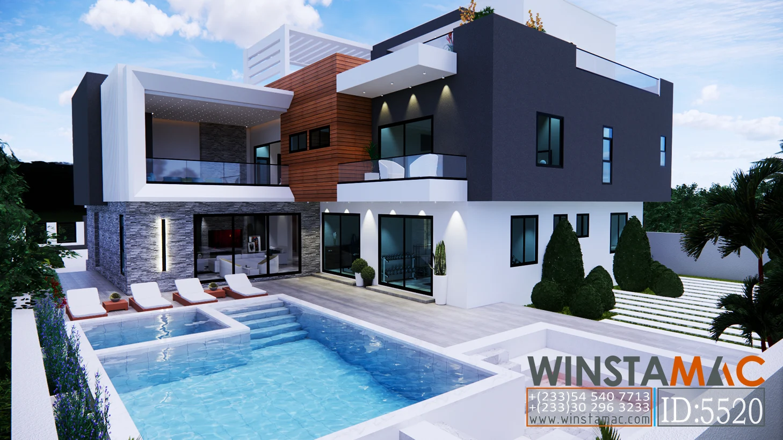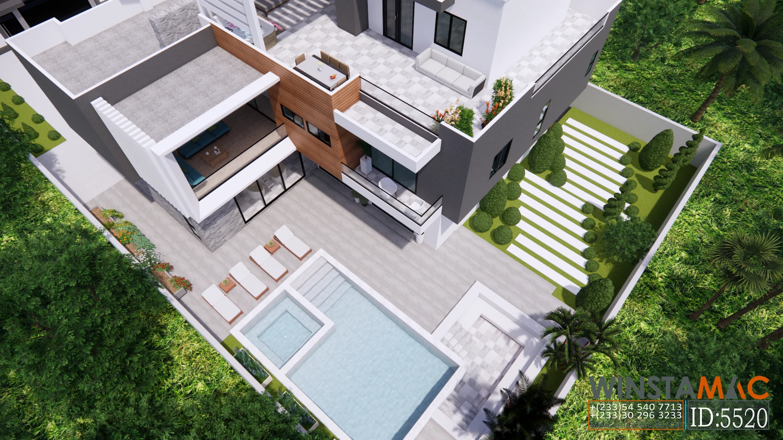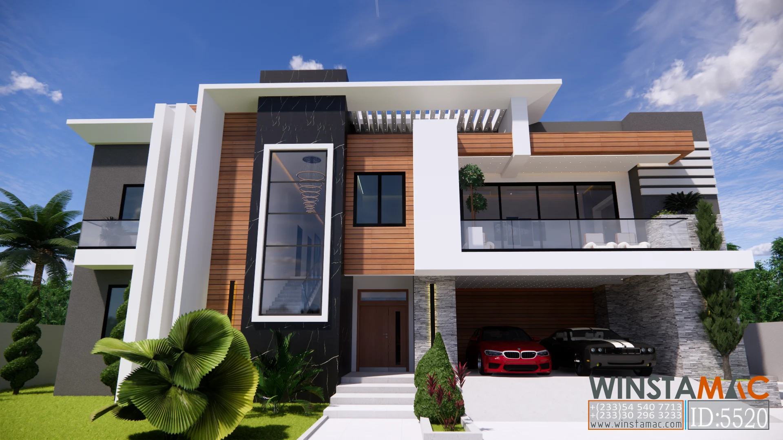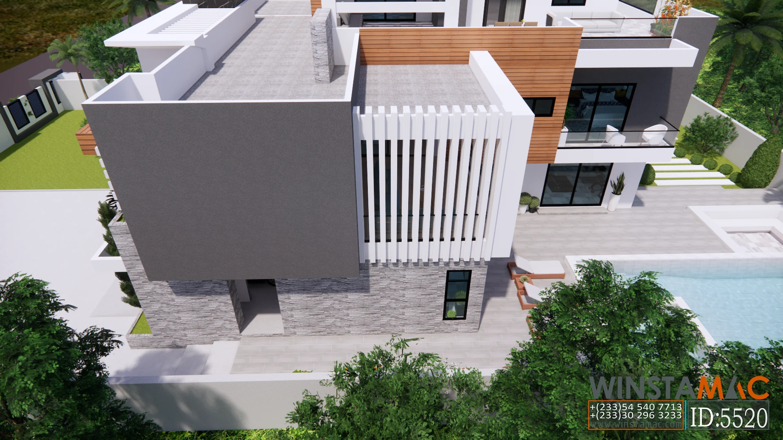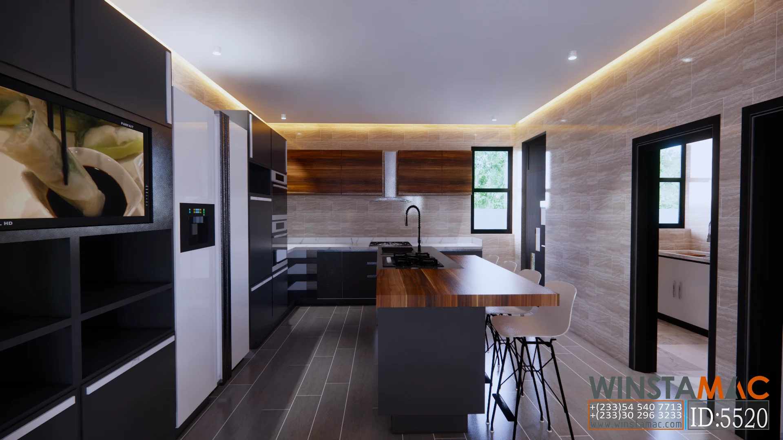Luxurious 6 Bedroom House Design (ID5520)
Luxurious 6 Bedroom House Design (ID5520)
Overview
Property ID: HZ5520
- 6
- 7
- 2
Description
Property Details
- Stories: 3
- Bedrooms: 6
- Bathrooms: 7
- Half Bath: 1
- Kitchens: 2
- Dining Room: 1
- Living Room: 1
- Family Rooms: 2
- Balconies: 8
- Verandah: 1
- Car Garage: 2
- Laundry: 1
- Store: 2
- Bar: 1
- Office: 1
Included Architectural Drawings
- Foundation Plan
- Floor Plans
- Roof Plan
- Sections
- Elevations
- Door and Window Schedules
- Details
- Schematic Electrical Layout
- Septic Tank and Soakage Pit
Included Structural Drawings
- Foundation Plan
- Foundation Details
- Column Details
- Beam Details
- Slab Details
- Slab Reinforcement
- Staircase Details
- Bar Bending Schedules
- Roof Details
Ground Floor
- Bedrooms: 2
- Bathrooms: 3
- Living Room: 1
- Kitchens: 2
- Balconies: 2
- Laundry: 1
- Office: 1
- Car Garage: 2
- Dining: 1
- Bar: 1
- Store: 1
- Gym: 1
- Power Room: 1
- Visitor’s WC: 1
First Floor
- Bedrooms: 4
- Bathrooms: 4
- Living Room: 1
- Kitchen: 1
- Balconies: 5
- Store: 1
- Office Study: 1
Second Floor
- Roof Terrace Lounge
- Bar
- Kitchenette
- Studio
- Visitor’s WC
Details
Updated on September 3, 2025 at 9:16 pm- Property ID: HZ5520
- Price: $780
- Bedrooms: 6
- Bathrooms: 7
- Garages: 2

