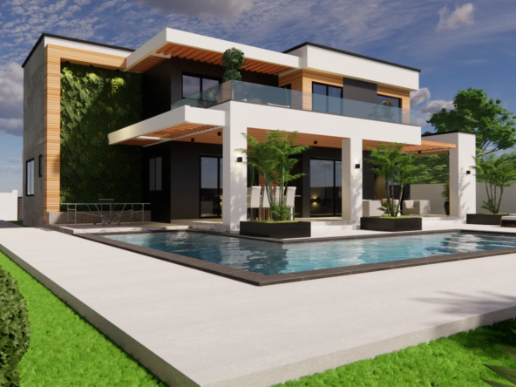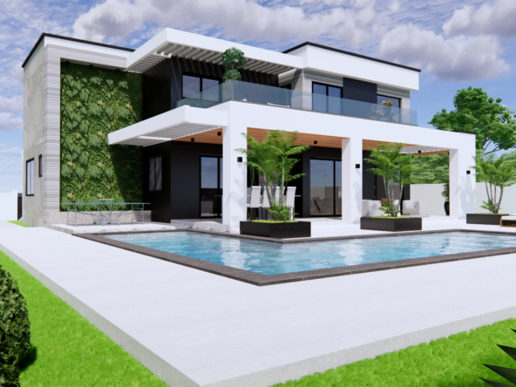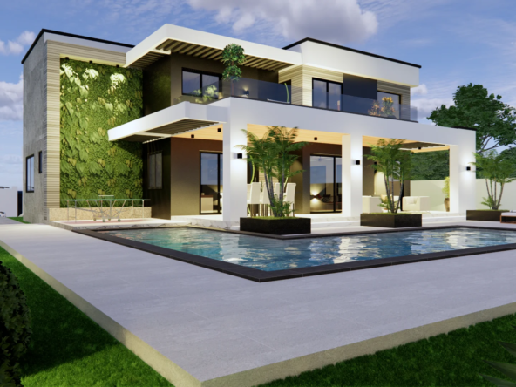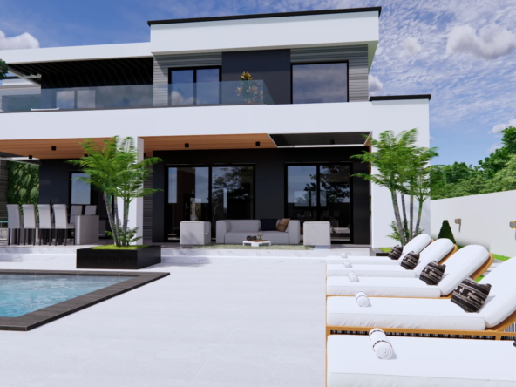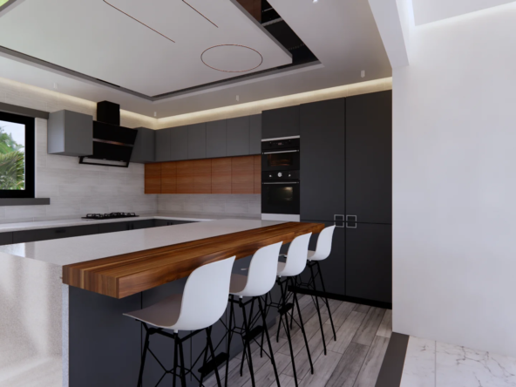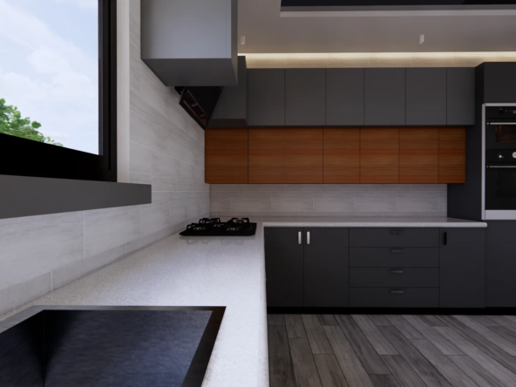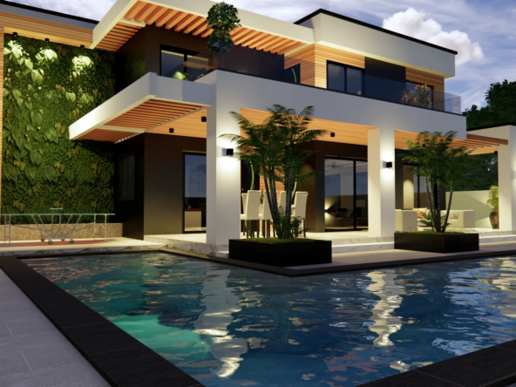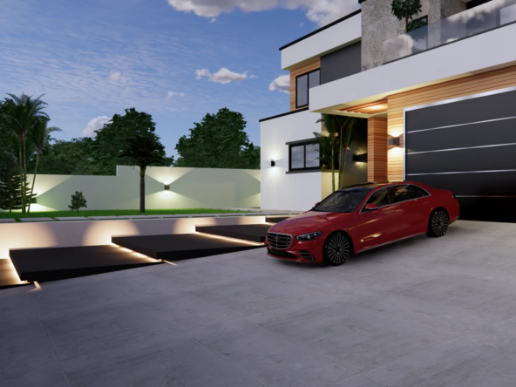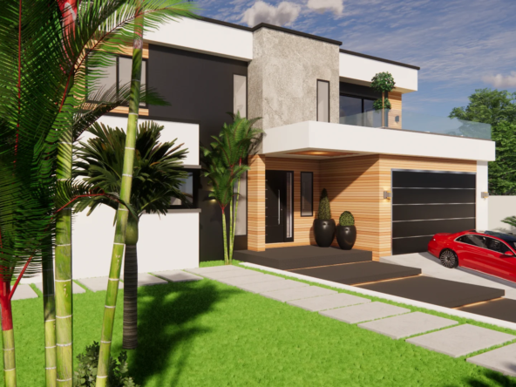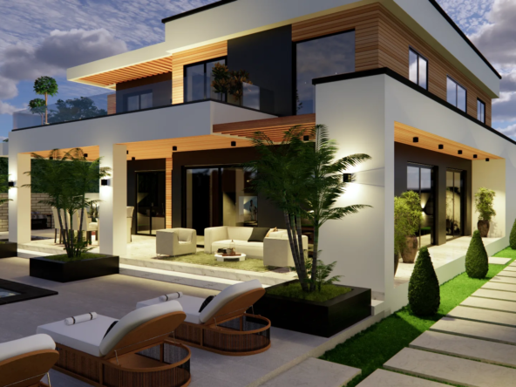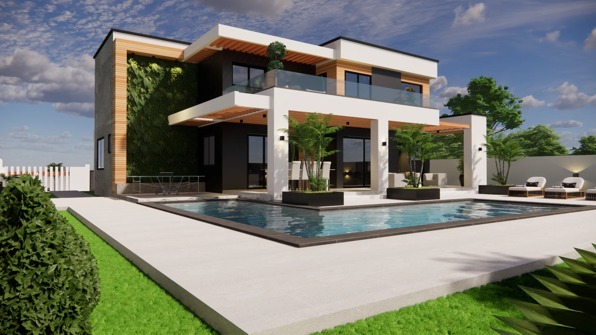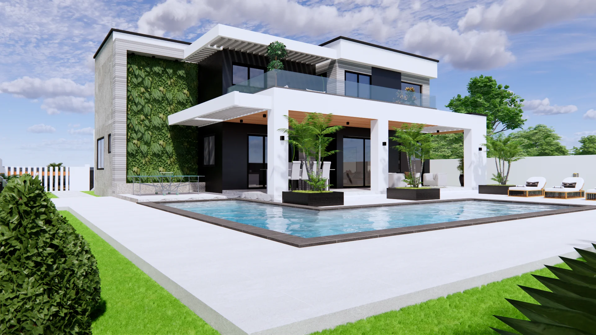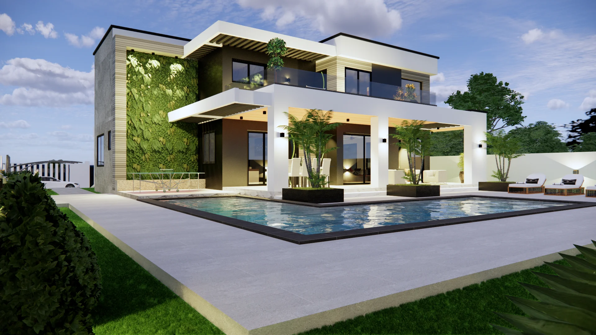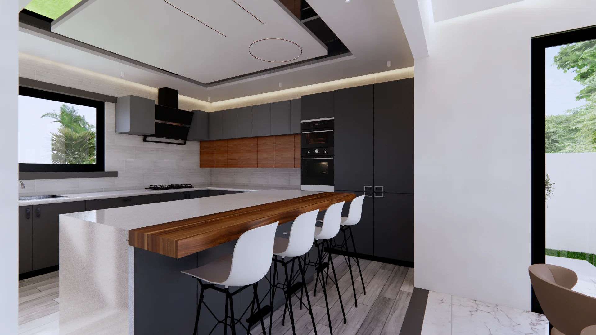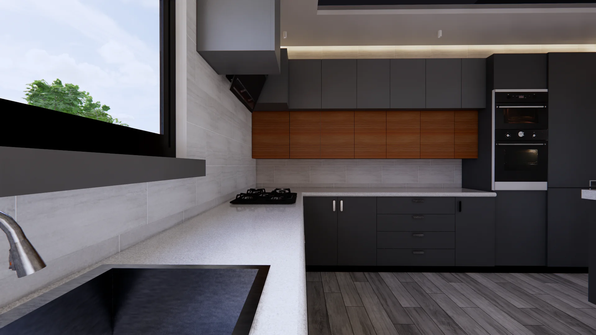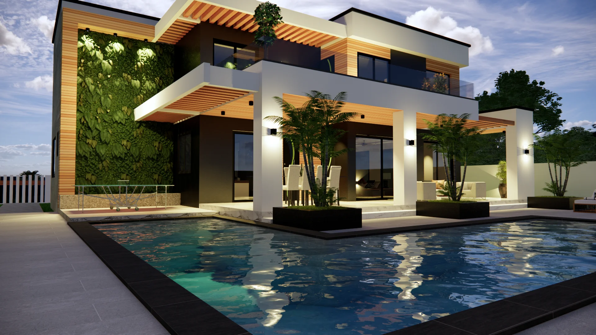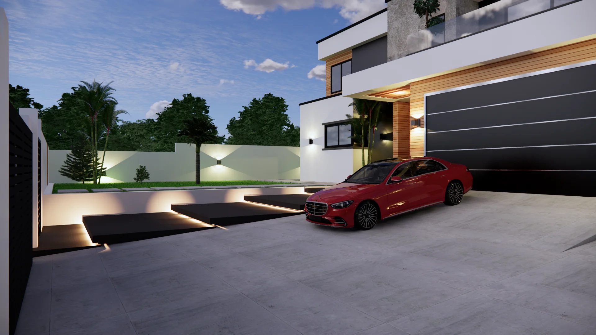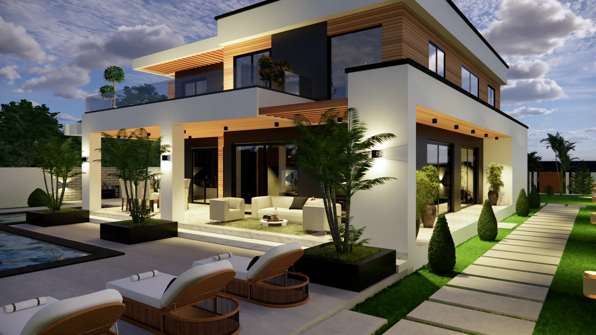Spectacular 4 Bedroom House Plan (ID8545)
Spectacular 4 Bedroom House Plan (ID8545)
Overview
- 4
- 4
- 2
Description
Plan Details
- Stories: 2
- Bedrooms: 4
- Bathrooms: 4
- Half bath: 1
- Kitchen: 1
- Dining room: 1
- Living room: 1
- Family room: 1
- Balcony: 3
- Verandah: 1
- Car Garage: 2
- Laundry: 1
- Store: 1
- Office: 1
Included Architectural Drawings
- Foundation plan
- Floor plans
- Roof plan
- Sections
- Elevations
- Door and window schedules
- Details
- Schematic electrical layout
- Septic tank and soakage pit
Included Structural Drawings
- Foundation plan
- Foundation details
- Column details
- Beams details
- Slab details
- Slab reinforcement
- Staircase details
- Bar bending schedules
- Roof details
Ground Floor
- Bedrooms: 1
- Bathrooms: 1
- Living rooms: 1
- Kitchen: 1
- Balcony: 1
- Laundry: 1
- Office: 1
- Car Garage: 2
- Dining: 1
- Store: 1
- Visitors W/C: 1
First Floor
- Bedrooms: 3
- Bathrooms: 3
- Living rooms: 1
- Balconies: 2
- Laundry: 0
- Office: 0
- Car Garage: 0
- Dining: 0
- Store: 0
- Visitors W/C: 0
Details
Updated on September 3, 2025 at 4:27 pm- Price: $480
- Bedrooms: 4
- Bathrooms: 4
- Garages: 2

