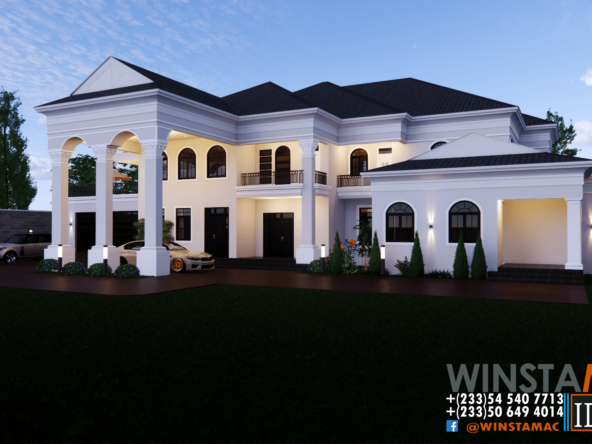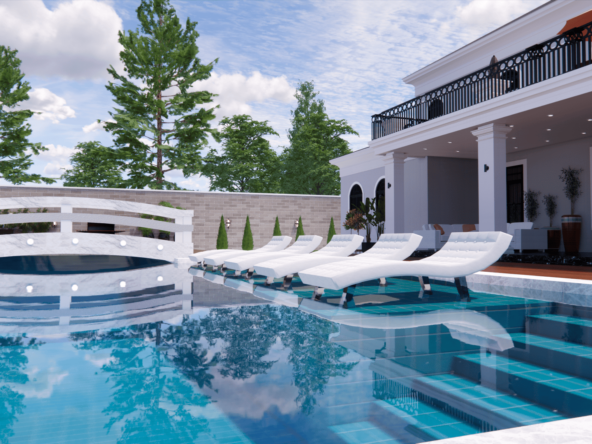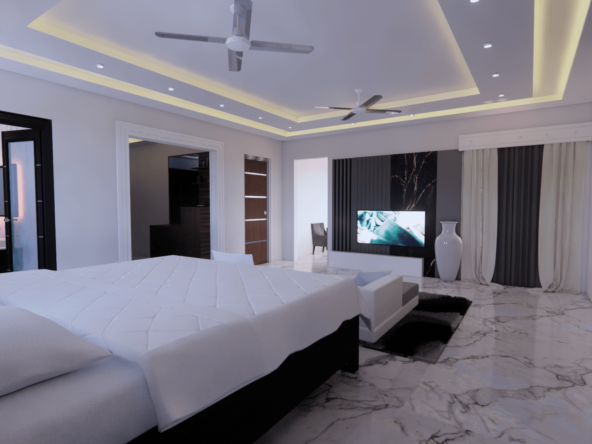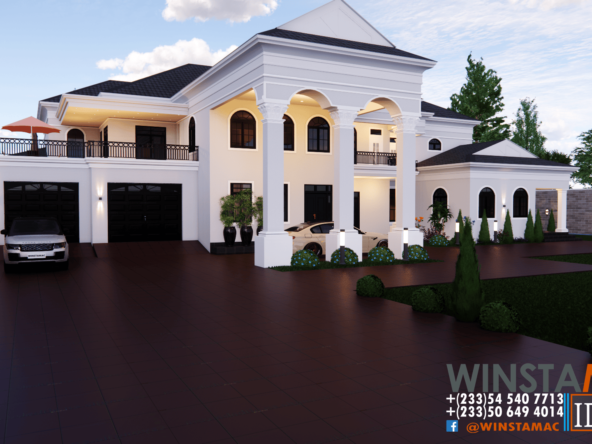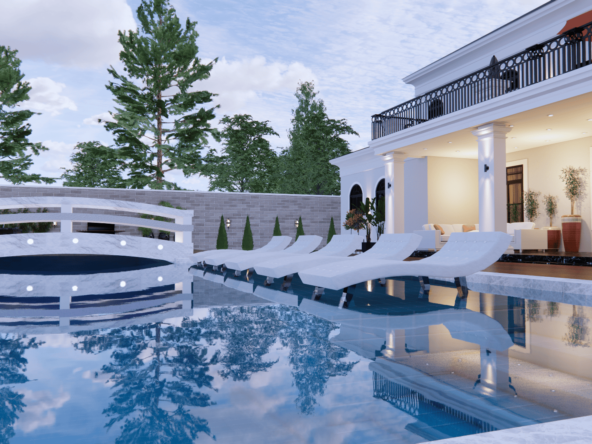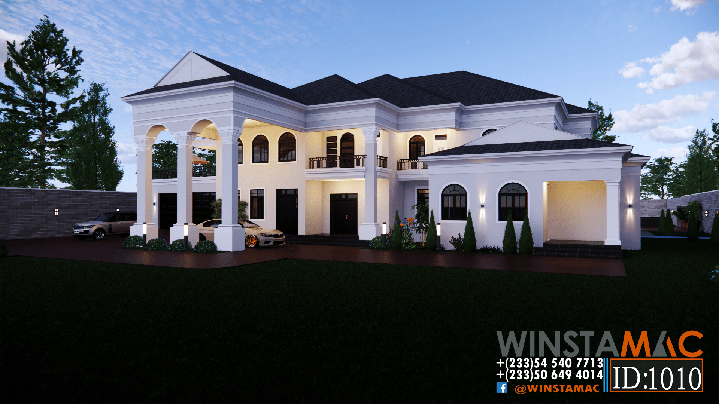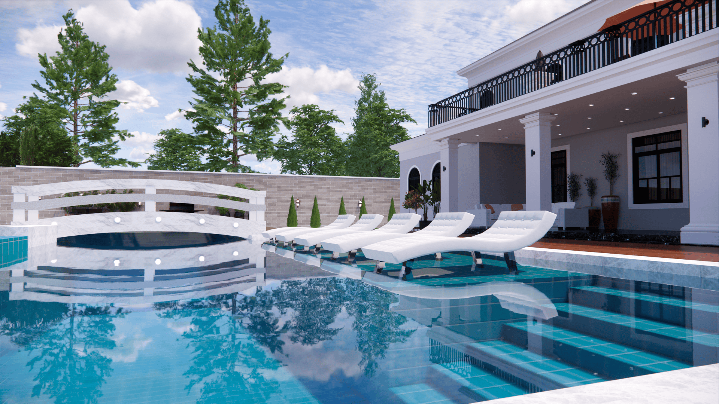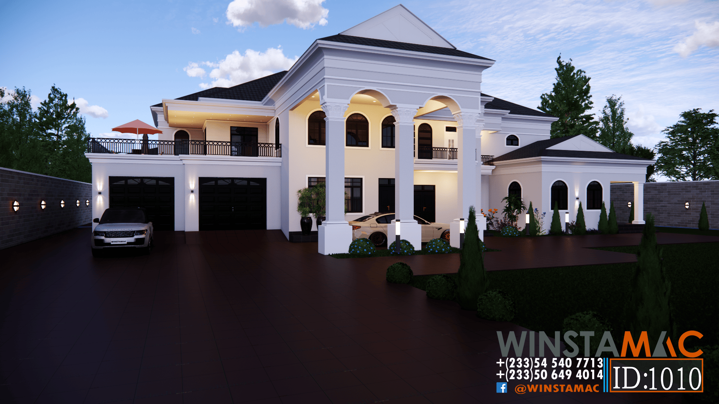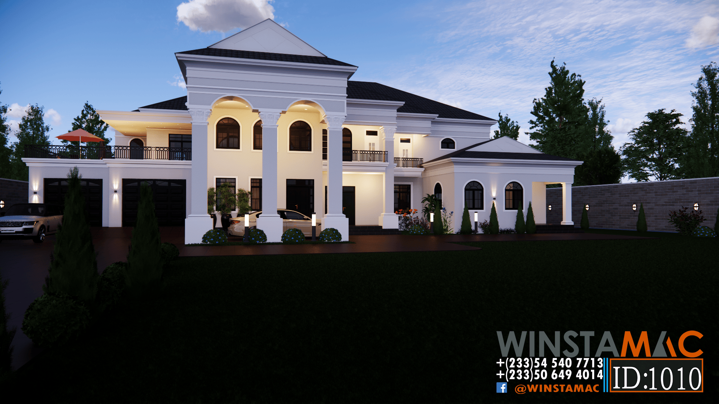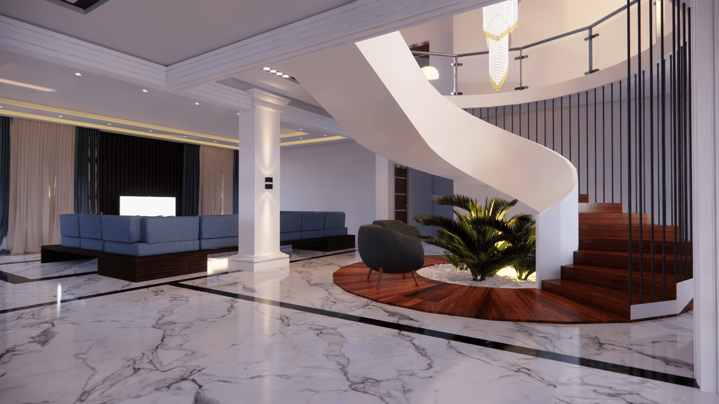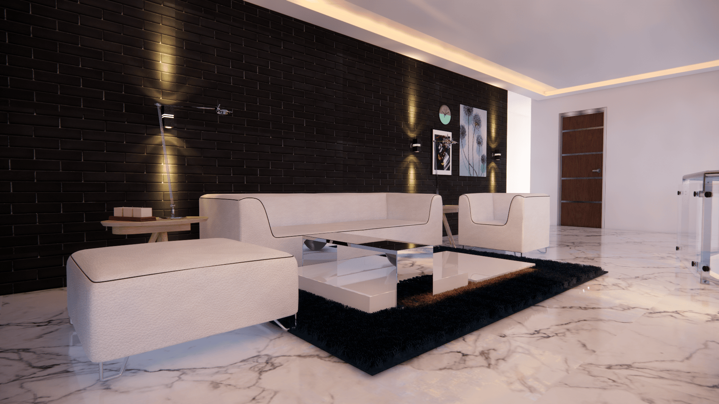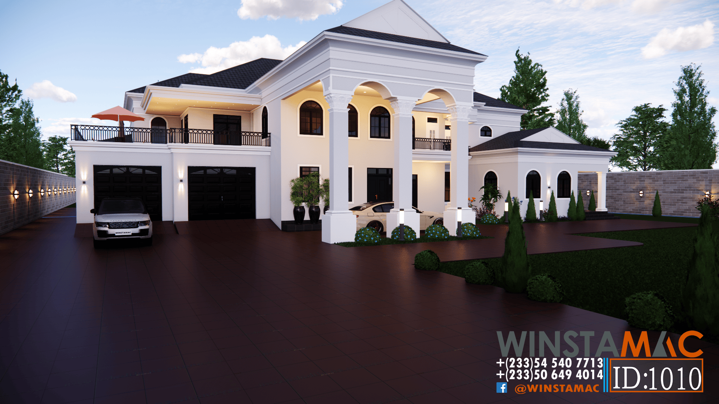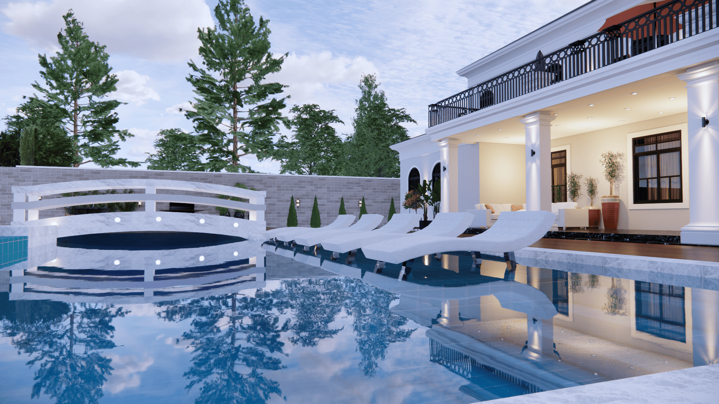Spectacular 6 Bedroom House (ID:1010)
Overview
- 6
- 6
- 2
Description
PLAN DESCRIPTION
Minimum plot size: 150ft x 100ft
Area: Ground floor(square feet)
Area: First floor(square feet)
PLAN DESCRIPTION
Each of the 6 bedrooms of this mansion is ensuite, with the master suite boasting an impressive walk-through closet, an office, and a grand private balcony spreading over the entire two-car garage. The few distances between the living area and the family area are to provide complete privacy to the master suite through an additional staircase provided the welcoming family area connects the island kitchen, the dining, and the swimming pool giving a beautiful experience and a comfortable living
Plan Details
- Stories: 2
- Bedrooms: 6
- Bathrooms: 7
- Half bath: 1
- Kitchen: 1
- Wet kitchen: 1
- Dining room: 1
- Living rooms: 2
- Family room: 1
- Balconies: 7
- Verandah: 1
- Car Garage: 2
- Laundry: 1
- Store: 1
- Bar: 1
- Office: 1
- Cinema: 1
Included Architectural Drawings
- Foundation plan
- Floor plans
- Roof plan
- Sections
- Elevations
- Door and window schedules
- Details
- Schematic electrical layout
- Septic tank and soakage pit
Included Structural Drawings
- Foundation plan
- Foundation details
- Column details
- Beams details
- Slab details
- Slab reinforcement
- Staircase details
- Bar bending schedules
- Roof details
Ground Floor
- Bedrooms: 2
- Bathrooms: 3
- Living rooms: 1
- Family room: 1
- Kitchens: 2
- Balconies: 3
- Laundry: 1
- Office: 0
- Car Garage: 2
- Dining: 1
- Bar: 1
- Gym: 1
- Cinema: 1
- Visitors W/C: 1
- Terrace: 1
First Floor
- Bedrooms: 4
- Bathrooms: 4
- Living rooms: 1
- Balconies: 4
- Office: 1
- Box room: 1
Details
Updated on July 29, 2024 at 2:15 am- Price: $680
- Bedrooms: 6
- Bathrooms: 6
- Garages: 2
Additional details
- Stories: 2
- Half Bath: 2
- Kitchen: 1
- Dining Room: 1
- Living Room: 1
- Family Room: 1
- Lounge: 1
- Balcony: 4
- Verandah: 2
- Open Car Park: 1
- Laundry: 1
- Store: 1
- Bar: 1
- Gym: 1

